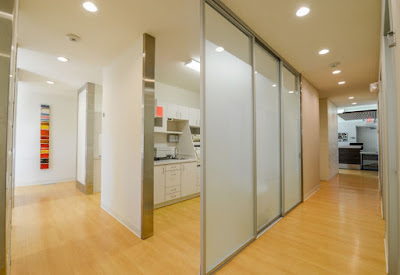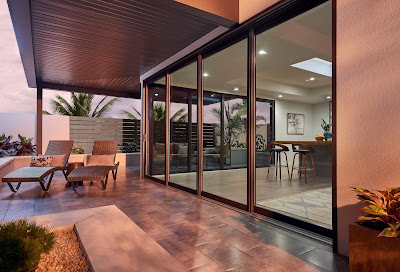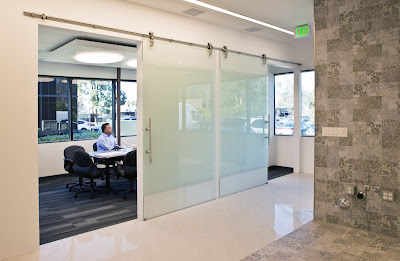Infection control walls and room dividers for hospital
Doctor Office Room
Dividers and
walls are necessary for the arrangement of treatment rooms, operating rooms,
waiting rooms, waiting areas. Designs fully comply with hygiene requirements,
as they are easy to care for and are made of materials resistant to biological
factors.
The production of room dividers for hospitals
and clinics must comply with all international quality standards. To do this,
they must have the following characteristics: combine the ability to seal
tightly, have resistance to chemicals used for disinfection, UV radiation,
moisture, and mechanical stress.
Hinged doors are often installed in offices
where patients are received and examined, or in hospital wards. Sliding
entrance groups are installed in those rooms where special soundproofing and
tightness are required: operating units, laboratories, intensive care units,
quarantine departments, X-ray rooms, dressing rooms, and handling rooms.
A distinctive feature of the sliding
partitions to the hospital is the presence of a transformation mechanism.
Thanks to it, products easily change their configuration. This allows you to
quickly change the layout of the room, to make it more convenient.
Structural strength is ensured by a profile
for mobile partitions made of steel, wood, or aluminum. A profile can frame
each section completely or only from two sides - above and below.
There are also frameless Medical
Building Construction Walls, they do not need a profile: the
canvases are all-glass and themselves withstand their mass.
Depending on the type of aggregate,
Convertible Hospital Glass Walls are of three types - glazed, blind, and
combined. Partitions of each category are suitable for use in certain
interiors:
1. Infection Control Walls with transparent
glazing transmit more than 90% of the light and are used in places where you
need to provide high illumination - these are doctors' offices, waiting rooms,
and halls. Designs with tinted and frosted glass are used in the treatment and
operating rooms.
It can be single and double. Double glazed
structures provide better sound insulation. If the wall has a dull filler, an
insulation layer can be placed between the panels.
2. Walls with blind filling are suitable for
use in places where isolation from outsiders is necessary. Basically, these are
treatment rooms and operating rooms.
3. Wellness Walls for Infectious Disease of
the combined type are well established in areas with high traffic intensity.
Products are used to equip reception racks, corridors, halls, and waiting
areas.
Convertible medical glass walls, given the
specifics of their use, are almost perfect. The advantages of designs include:
· Compact size- When folded, it takes up a minimum of space, while space
is expanded as much as possible.
· Long term operation- The profile and filler are made of durable
materials, and the transformation mechanism has a simple device, due to which
the risk of breakdowns is reduced. If a malfunction occurs, replacing a failed
element is not difficult - all components are standard.
·
Hygiene- The material of the walls is resistant to biological factors
and is easily disinfected.
Marketing By I Think An Idea




Comments
Post a Comment